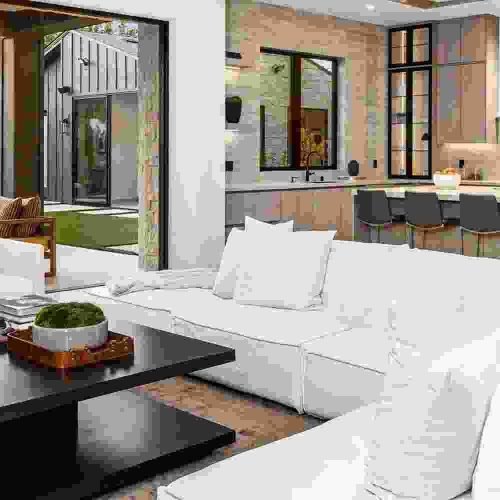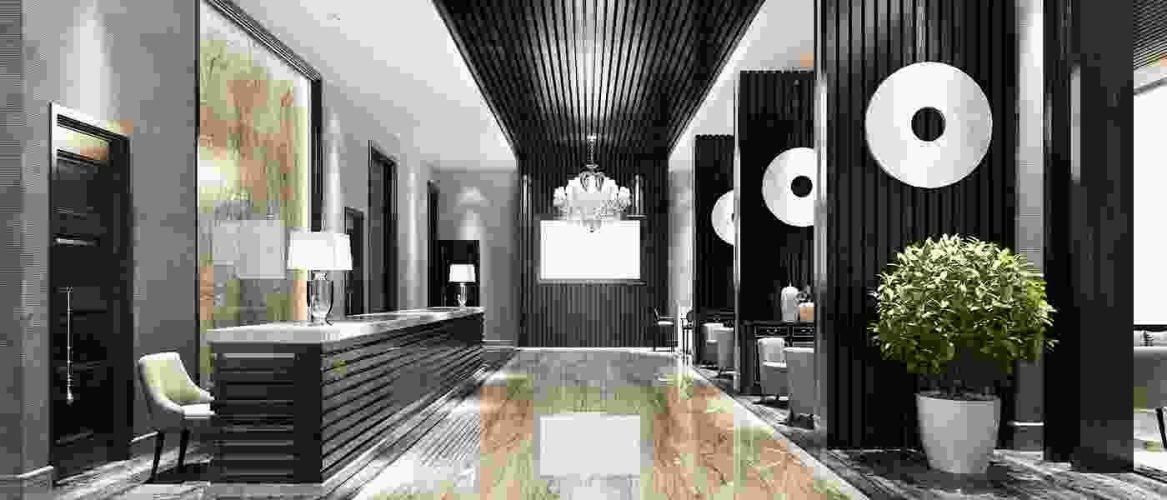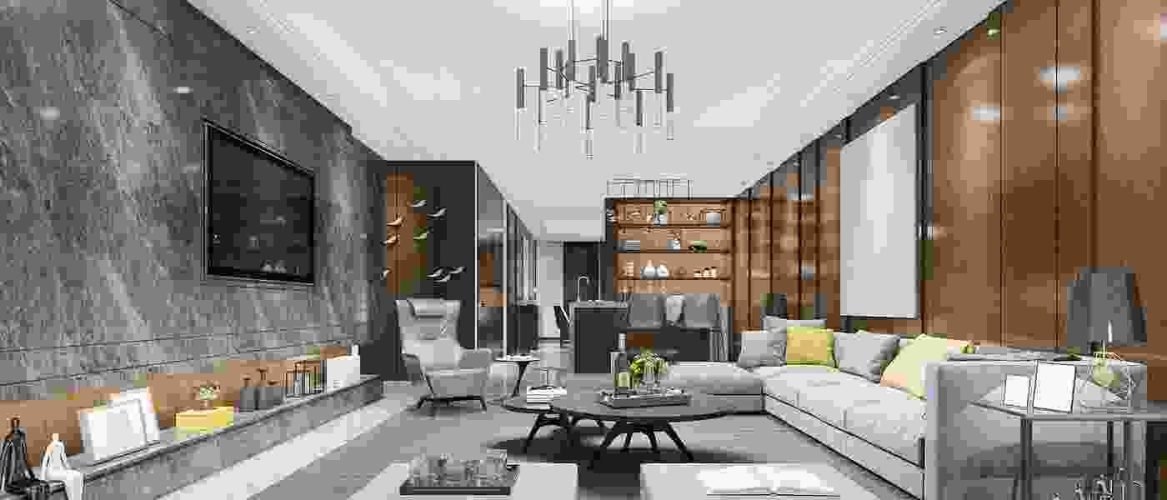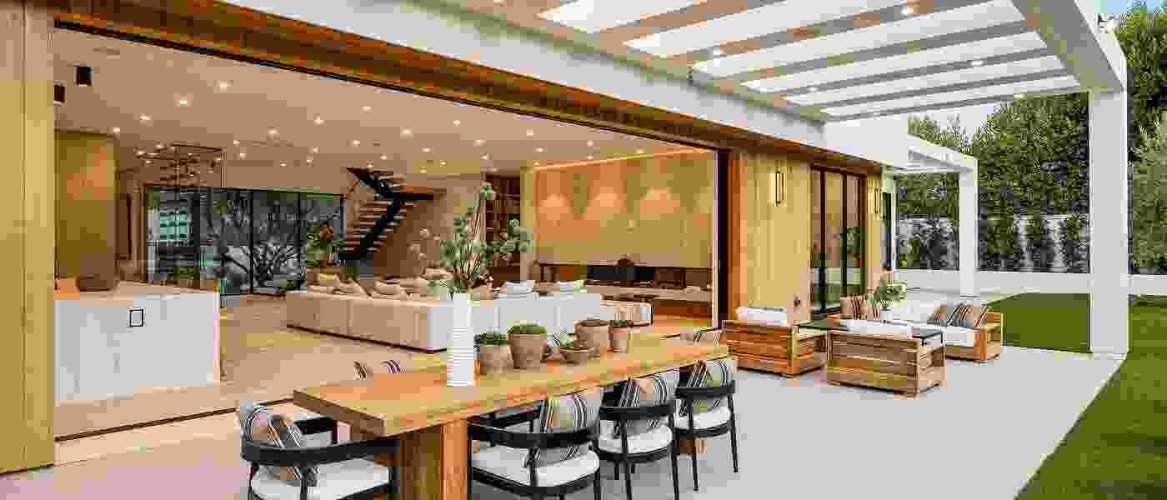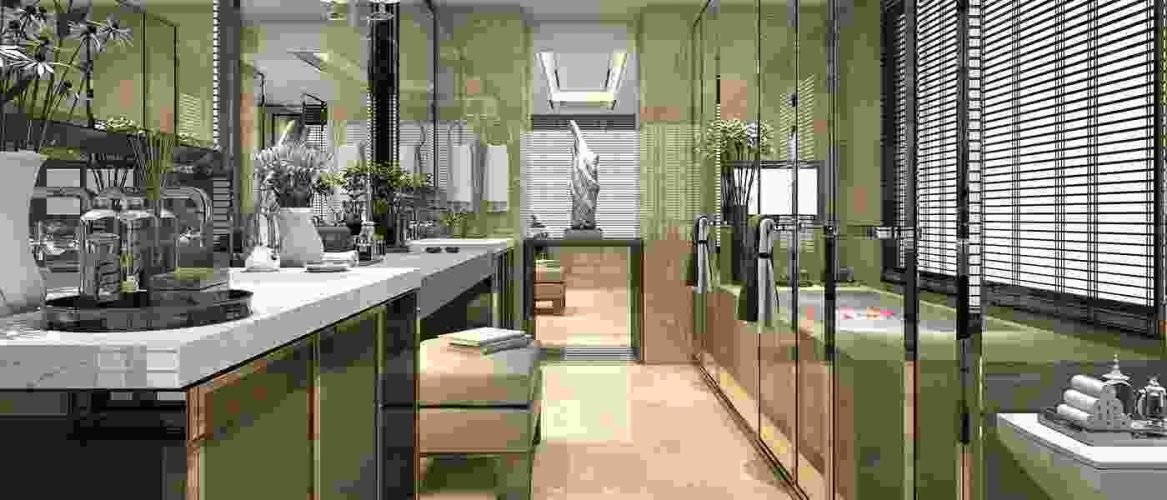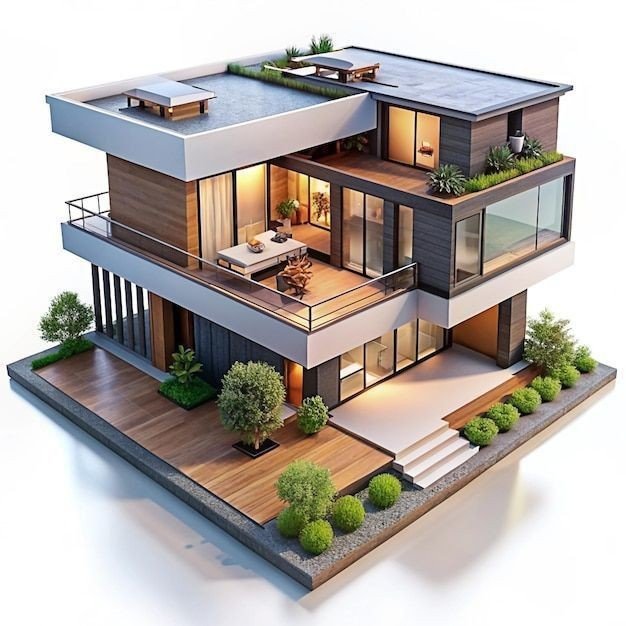
Transform Your Designs into Intelligent 3D Models
At Draft CAD Solution, we provide precise and high-quality 3D Modeling Services that help architects, engineers, and contractors visualize and execute projects with confidence. Our models are developed with accuracy, ensuring they are production-ready and aligned with industry standards.
From architectural designs to structural systems, our team delivers models that improve coordination, minimize errors, and enhance overall project delivery.
Our 3D Modeling Expertise
We deliver CAD and BIM-based 3D models for a variety of industries.
We develop high-quality Revit models tailored to your project needs, supporting better visualization and collaboration.
Our CAD modeling services deliver accurate 2D and 3D designs that enhance planning and execution.
We create precise SketchUp models for easy visualization, design communication, and client presentations.
Exploring Our BIM Project Portfolio
