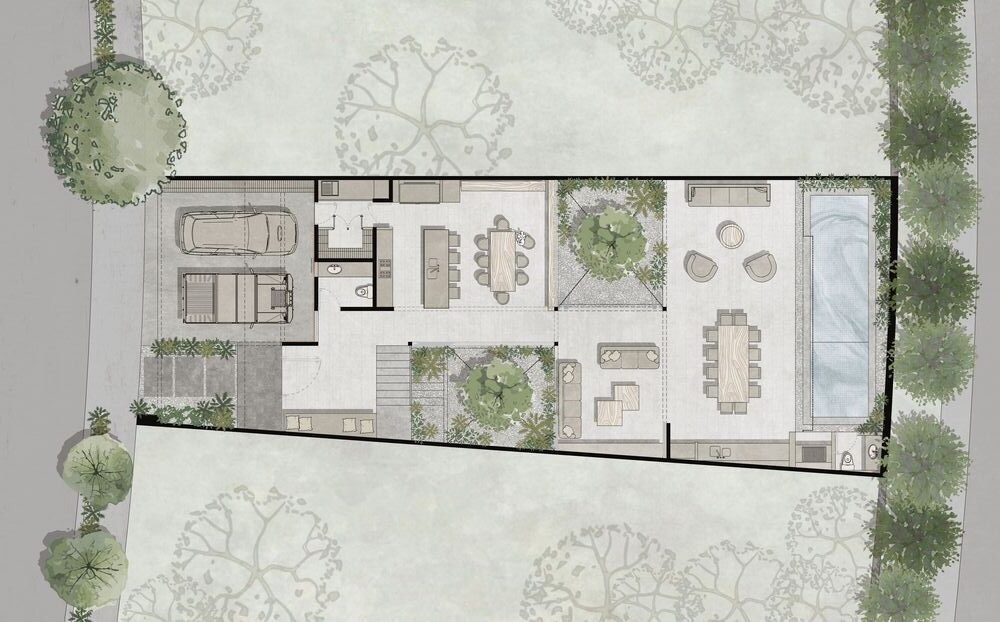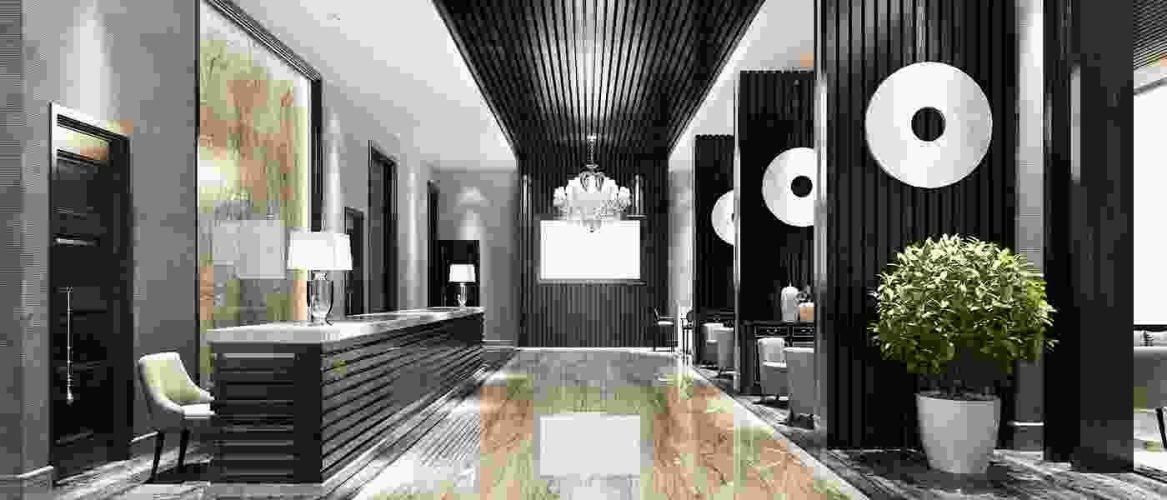
Precision CAD Solutions for Smarter Project Delivery
Our CAD services are designed to simplify your workflow and ensure accuracy at every stage. From concept to execution, we deliver drawings and models that reduce errors, save time, and help projects move forward seamlessly.
We cover all aspects of CAD, from 2D drafting to advanced 3D modeling, ensuring precision and consistency across every project.
We cover all aspects of CAD, from 2D drafting to advanced 3D modeling, ensuring precision and consistency across every project.
Our CAD Service Expertise.
Our Structural Modeling Services support a range of projects by ensuring accuracy, efficiency, and reliability in your designs.
We provide precise 2D CAD drafting services, turning your ideas into accurate technical drawings. Our drafts help architects, engineers, and designers visualize concepts clearly and streamline their projects.
Our architectural CAD drafting services provide clear, precise plans that help architects and builders translate ideas into build-ready designs.
We create accurate structural drafting drawings that ensure safety, reliability, and compliance in construction projects.
Our MEP CAD drafting services produce detailed layouts for mechanical, electrical, and plumbing systems, streamlining coordination and installation.
We convert PDFs or paper drawings into editable CAD files, ensuring precision, accuracy, and easy project updates.
Our as-built drawings capture the exact details of completed projects, providing accurate records for future maintenance or modifications.
We offer complete CAD documentation services to organize, standardize, and simplify technical data for seamless project execution.
Exploring Our BIM Project Portfolio





